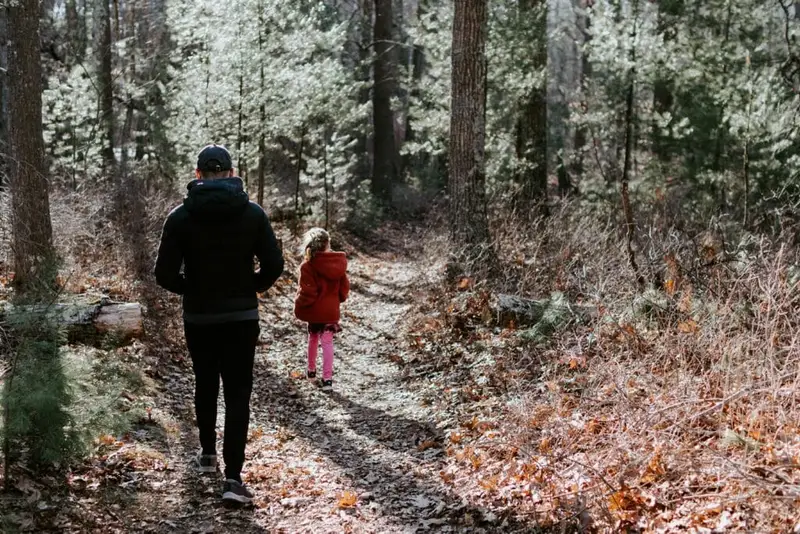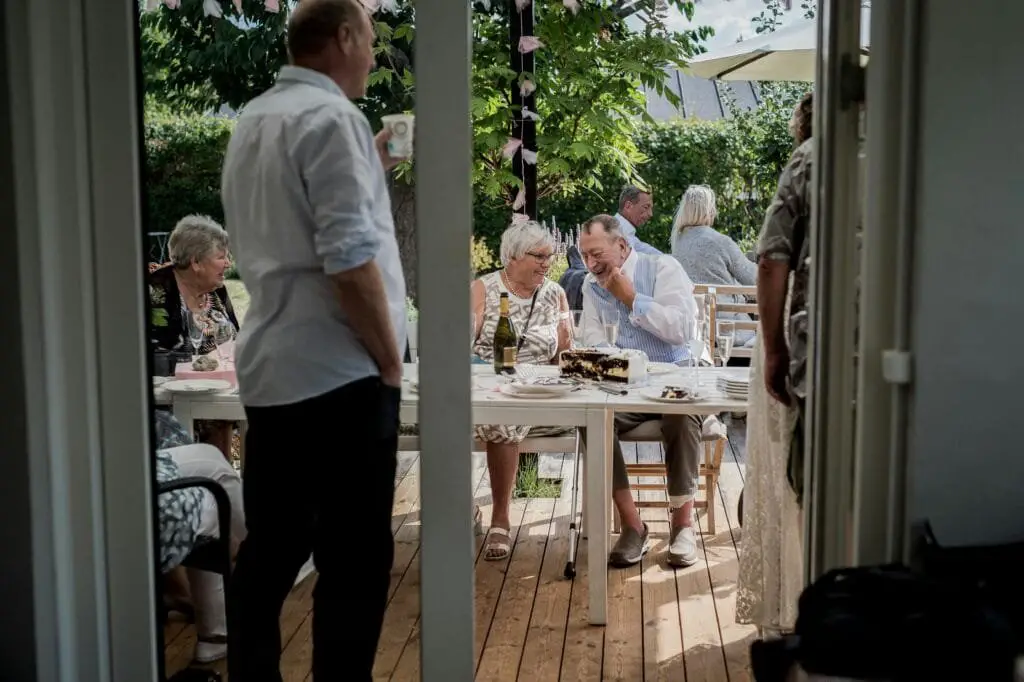Remember when our television sets were portals to homes that seemed more perfect, more exciting, or just plain cooler than our own? Those iconic TV houses weren’t just backdrops—they were characters in their own right, shaping our ideas of what the perfect home could be. From sprawling suburban dwellings to quirky apartments, these fictional abodes captured our imaginations and left us daydreaming about what it would be like to call them home.
1. The Brady Bunch House
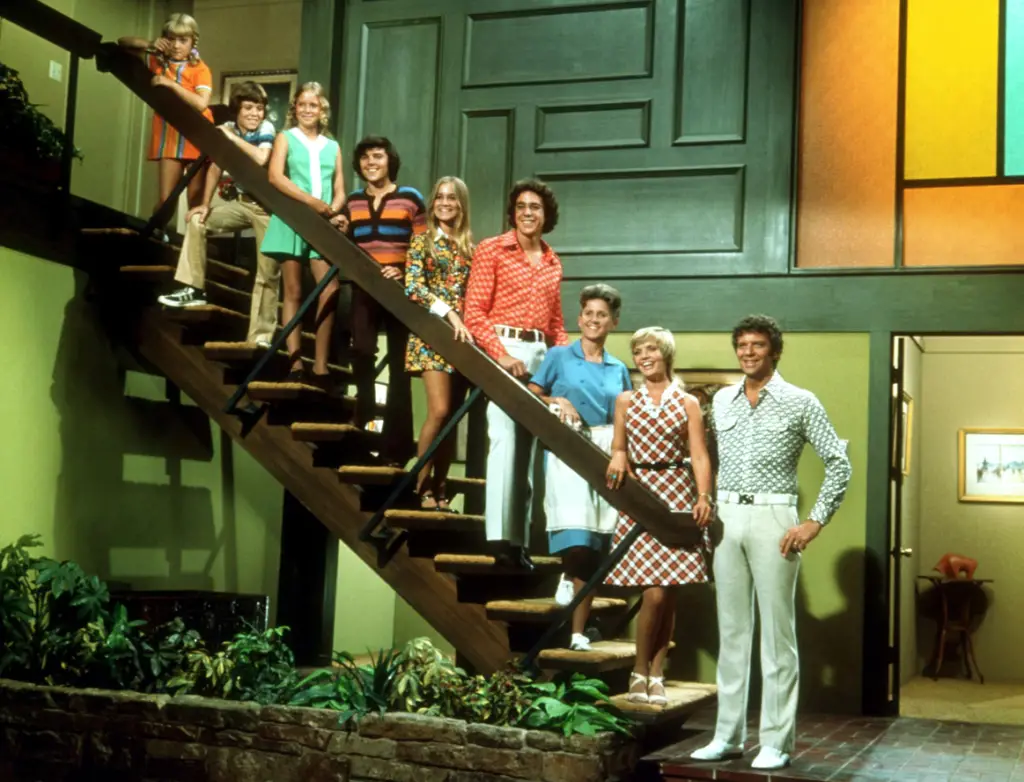
That iconic split-level with the stone facade and astroturf backyard in Studio City represented the epitome of blended family bliss in the late 60s and early 70s. The Brady residence, designed by Mike Brady himself (an architect by trade), featured that memorable open staircase, wood paneling, and an enviable kitchen where Alice whipped up countless meals. Those distinctive orange countertops and avocado appliances exemplified the height of 70s style, while the boys’ and girls’ Jack-and-Jill bathrooms seemed like the perfect solution to the chaos of six children sharing space. House Beautiful also chronicles the rollercoaster adventure this famous property has undergone amidst its HGTV rennovations in the past.
Who could forget the artificial grass backyard where Tiger roamed, the kids played ball, and countless family heart-to-hearts took place over the years? Though modest by today’s standards (fitting eight people plus Alice into four bedrooms required some creative bunk bed arrangements), the Brady home represented an idealized vision of suburban family life that resonated with viewers. The actual exterior house used for filming still stands in Studio City, California, though it underwent significant renovation in 2019 when HGTV purchased it for “A Very Brady Renovation,” meticulously transforming the interior to match the sets we knew from television.
2. The Cleaver House from “Leave It to Beaver”
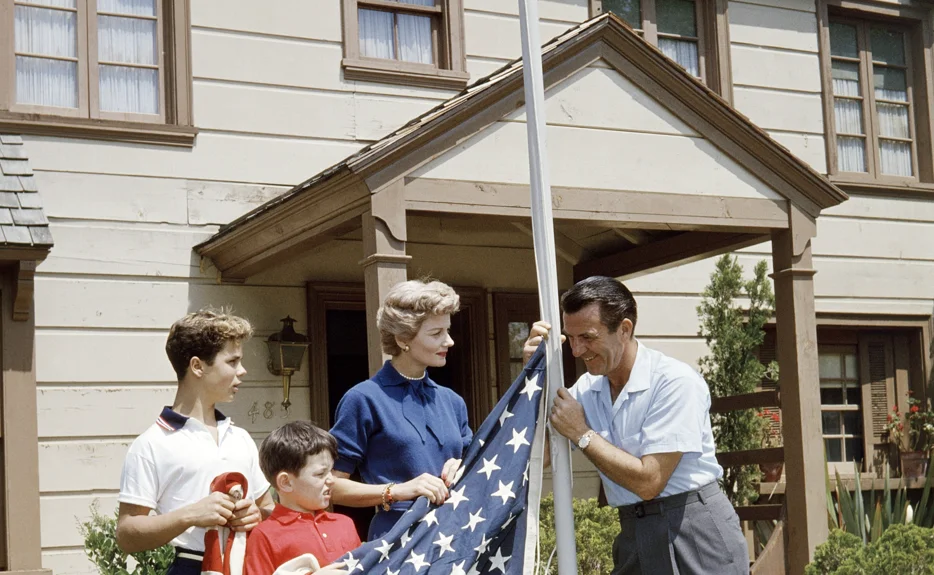
The quintessential post-war suburban dream home on Mapleton Drive showcased everything families aspired to in the 1950s and early 60s. With its white picket fence, manicured lawn, and tidy two-story colonial facade, the Cleaver residence embodied middle-class prosperity and domestic tranquility. Inside, June Cleaver’s immaculate kitchen, with its checkered floor and built-in breakfast nook, served as the heart of the home where problems were solved over milk and cookies. RetroWeb takes a thorough tour through the history of this quaint, wholesome, homey lot that was a lot of our first dream home.
The den where Ward dispensed fatherly wisdom, Wally’s room where brotherly bonding occurred, and Beaver’s bedroom where childhood escapades were plotted all felt like familiar territory to viewers across America. Though filmed on the Universal Studios backlot, the Cleaver house became so iconic that its floor plan seemed etched in our collective memory, representing an idealized version of post-war family life. The house’s formal living room, rarely used except for special occasions, and the mysterious basement where Ward retreated for projects perfectly captured the spatial hierarchy of 1950s domestic architecture.
3. Southfork Ranch from “Dallas”
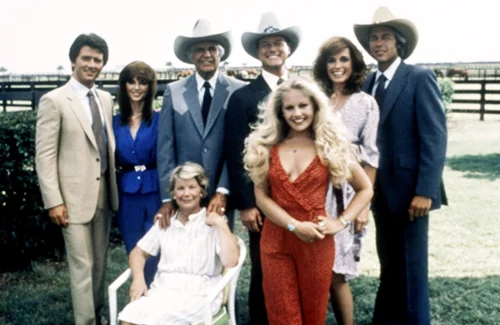
The sprawling white mansion with its columned portico became a symbol of Texas oil wealth and family drama throughout the show’s lengthy run. Southfork Ranch, with its 200 acres of prime Texas real estate, swimming pool, and stable of thoroughbred horses, epitomized the “everything’s bigger in Texas” mentality that captivated viewers worldwide. The elegant dining room where the Ewing family gathered for tension-filled meals and the study where J.R. plotted his next business move were stages for some of television’s most memorable confrontations. These days, Southfork Ranch is excited and proud to share its historic connection to this groundbreaking moment in television history.
The actual Southfork Ranch in Parker, Texas became one of television’s most famous residences, drawing thousands of tourists annually to see where the Ewings lived, loved, and feuded. Those sweeping aerial shots of the white mansion and surrounding pastures opened each episode, immediately transporting viewers to a world of wealth and intrigue that felt simultaneously foreign and fascinating. The ranch’s luxurious interiors, with their crystal chandeliers, oil paintings, and rich wood paneling, set a standard for upscale living that influenced design trends and real estate aspirations throughout the 1980s.
4. The Cunningham House from “Happy Days”
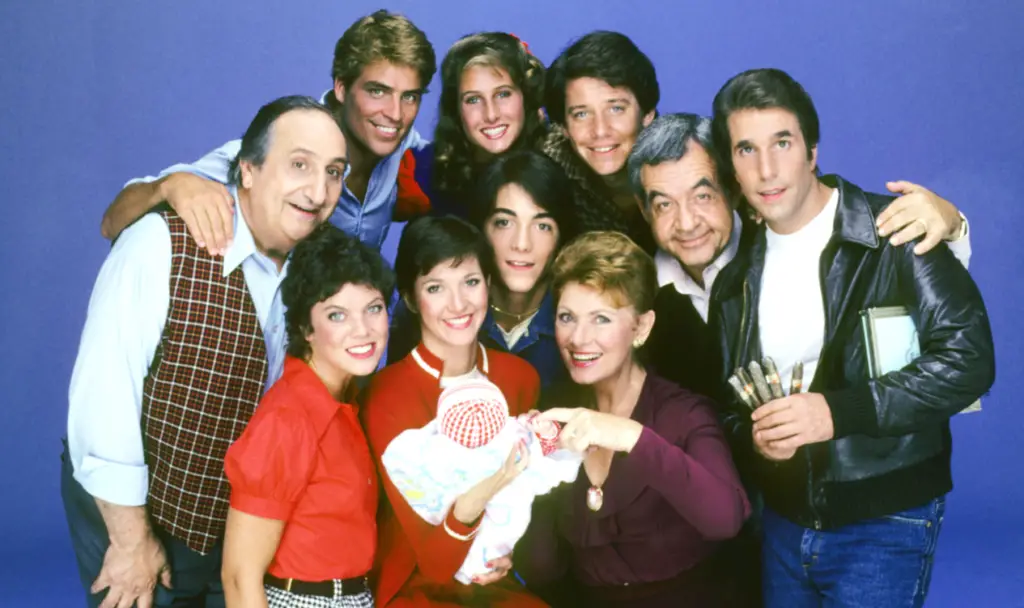
The welcoming two-story Milwaukee home with its distinctive front porch served as the backdrop for countless scenes of 1950s-era family togetherness and teenage antics. Marion Cunningham’s kitchen, with its cozy breakfast nook and reliable refrigerator (always fully stocked for Fonzie’s visits), was the heart of a home where problems were solved with patience and understanding. Howard’s living room easy chair, positioned perfectly for family discussions, and the dining room where weekly pot roasts were served represented the stable foundation of the Cunningham family life. Live the Movies has some fascinating and important details about the property and how it’s changed since it appeared in the show that made jumping the shark a household phrase.
The house’s basement rec room, complete with ping pong table and comfy seating, became legendary as the hang-out spot where Richie, Potsie, and Ralph planned adventures and sought Fonzie’s advice. Though the Cunningham house was a modest middle-class dwelling, it projected a warmth and sense of belonging that made it feel like a second home to millions of viewers. The back door that Fonzie always used (never the front) and the garage apartment that later became his bachelor pad were as familiar to fans as their own homes, creating an idealized vision of Midwestern family life in postwar America.
5. The Fresh Prince of Bel-Air Mansion
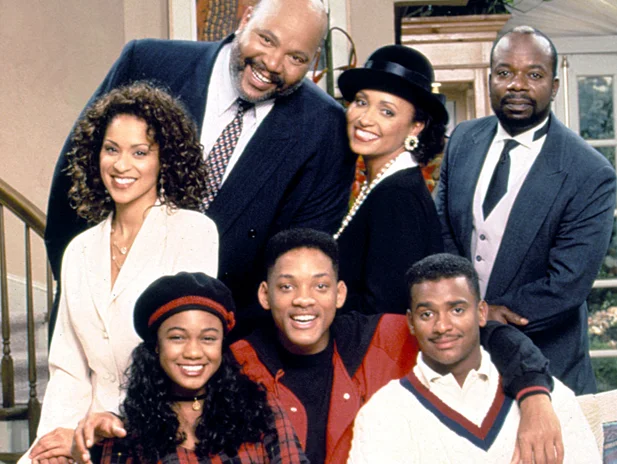
The Banks family’s imposing colonial revival mansion with its circular driveway and manicured grounds represented the height of 1990s affluence and African American success. The grand foyer with its sweeping staircase where Will performed countless dramatic entrances, the formal living room where family conflicts played out, and Geoffrey’s domain in the kitchen all conveyed a sense of wealth that remained aspirational yet somehow relatable. The mansion’s tennis court, pool house, and extensive grounds created a California paradise that perfectly contrasted with Will’s West Philadelphia origins.
The Banks residence managed to be simultaneously impressive and welcoming, balancing opulence with family warmth in a way that made viewers want to join the household. The real exterior house used for filming (located in Brentwood, not Bel-Air) became a tourist attraction, though the interiors were created on sound stages at NBC studios. The home’s elegant blend of traditional architecture and contemporary 90s luxury—featuring chandeliers, crown moldings, and rich wood paneling alongside modern amenities—created a timeless quality that continues to appeal to viewers discovering the show through streaming services today.
6. The Addams Family Mansion
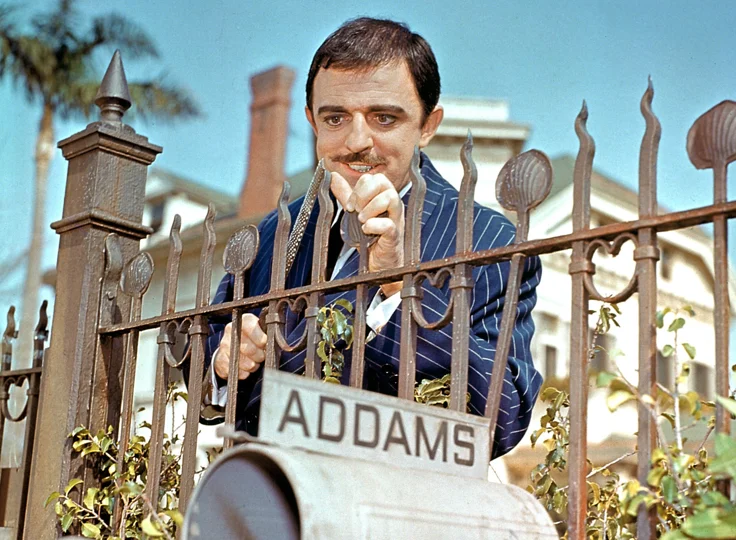
The Victorian Gothic mansion at 0001 Cemetery Lane stood out from other TV homes of the 1960s with its delightfully macabre aesthetic and peculiar amenities. Complete with a conservatory for Morticia’s carnivorous plants, Gomez’s train room with deliberately crashing locomotives, and a swamp in the backyard, the Addams residence celebrated the weird and wonderful at every turn. The living room with its mounted swordfish, stuffed bear, and suit of armor created an atmosphere that was simultaneously grand, eccentric, and strangely cozy for this unconventional family.
Secret passageways, hidden rooms, and a dungeon in the basement made this the ultimate playground house that challenged the cookie-cutter suburban ideals of the era. The mansion’s resident hand (Thing), disembodied butler (Lurch), and Cousin Itt’s special accommodations showed that this was a home where everyone was welcome, no matter how unusual. Interestingly, while the exterior was inspired by the Charles Addams cartoons that originated the characters, the interior sets were among the most expensive and elaborate television productions of their time, creating rooms that were simultaneously luxurious, gothic, and playfully macabre.
7. Downton Abbey
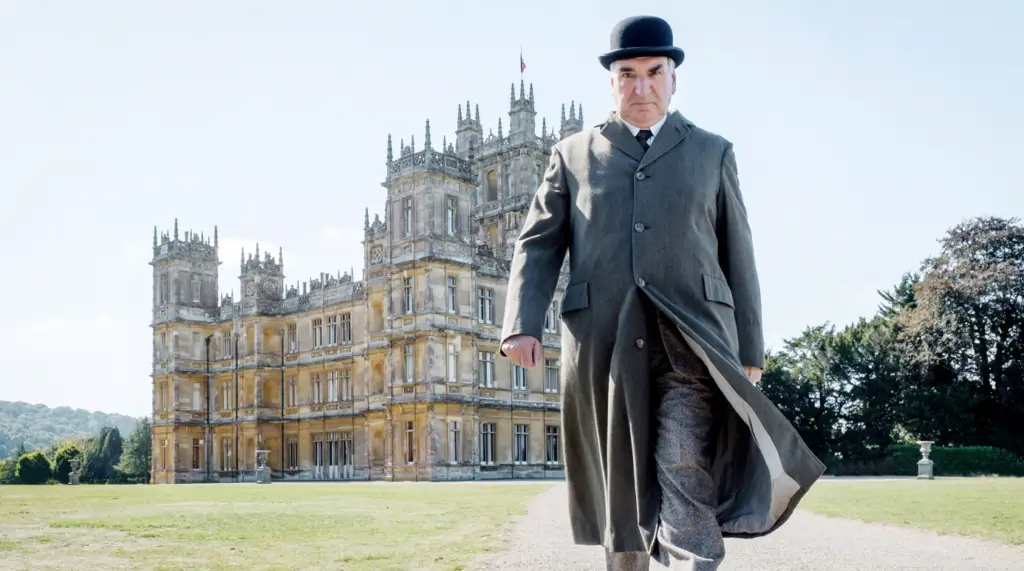
The magnificent Highclere Castle that served as the Crawley family estate set new standards for television opulence when it entered our living rooms in 2010. With 300 rooms spanning 100,000 square feet, including the iconic library with its leather-bound volumes, the drawing room where the Dowager Countess delivered her cutting remarks, and the grand dining room where formal dinners unfolded with military precision, Downton Abbey represented the pinnacle of aristocratic living. The servants’ quarters downstairs, with the bustling kitchen, cozy servants’ hall, and Mr. Carson’s pantry, created a complete world within walls that had witnessed centuries of British history.
The estate’s meticulously maintained gardens, rolling parkland, and architectural grandeur made viewers long for a time when country houses served as the center of rural communities and social hierarchies. The actual Highclere Castle in Hampshire, England (home to the Earl and Countess of Carnarvon) experienced a tourism boom following the show’s success, with fans eager to walk the same halls as Lady Mary and witness the real-life splendor that translated so effectively to the screen. The house’s historical significance—having been redesigned by the same architect who created the Houses of Parliament—added an additional layer of authenticity that made Downton Abbey not just a television residence but a genuine piece of living history.
8. The Jetsons’ Skypad Apartment
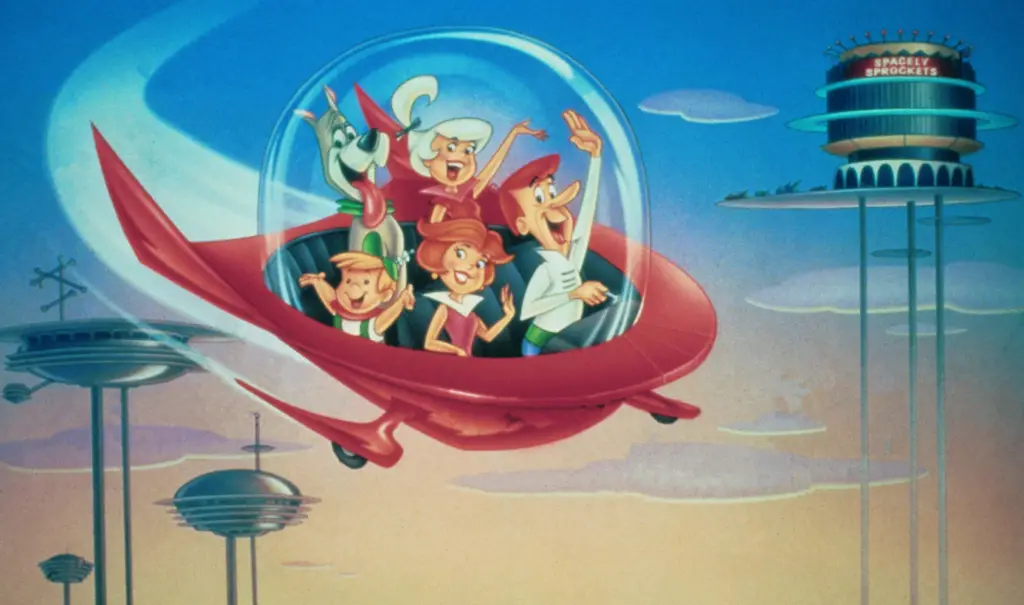
This futuristic apartment in the clouds, perched atop slender columns high above Orbit City, represented the optimistic vision of domestic life in the space age as imagined in the 1960s. With its retractable skylight, automated household systems controlled by buttons, and robotic appliances (including Rosie the Robot Maid), the Jetsons’ home promised a future where technology would eliminate household drudgery. The central living space with its bubble windows offering panoramic views of flying cars and sky-high buildings created an airy, open concept design that was ahead of its architectural time.
George’s food replicator that produced meals at the touch of a button, Jane’s automated beauty salon, and Judy and Elroy’s space-age bedrooms with their high-tech study aids showcased innovations that seemed fantastical but have gradually entered our real homes in modified forms. The Skypad’s movable furniture, video communication screens, and space-saving designs influenced generations of futurists, architects, and technology developers. Despite being created in 1962, many elements of the Jetsons’ home—from video calls to smart appliances to voice-activated systems—have evolved from science fiction to everyday reality, making this cartoon dwelling remarkably prescient.
9. The Golden Girls’ Miami House
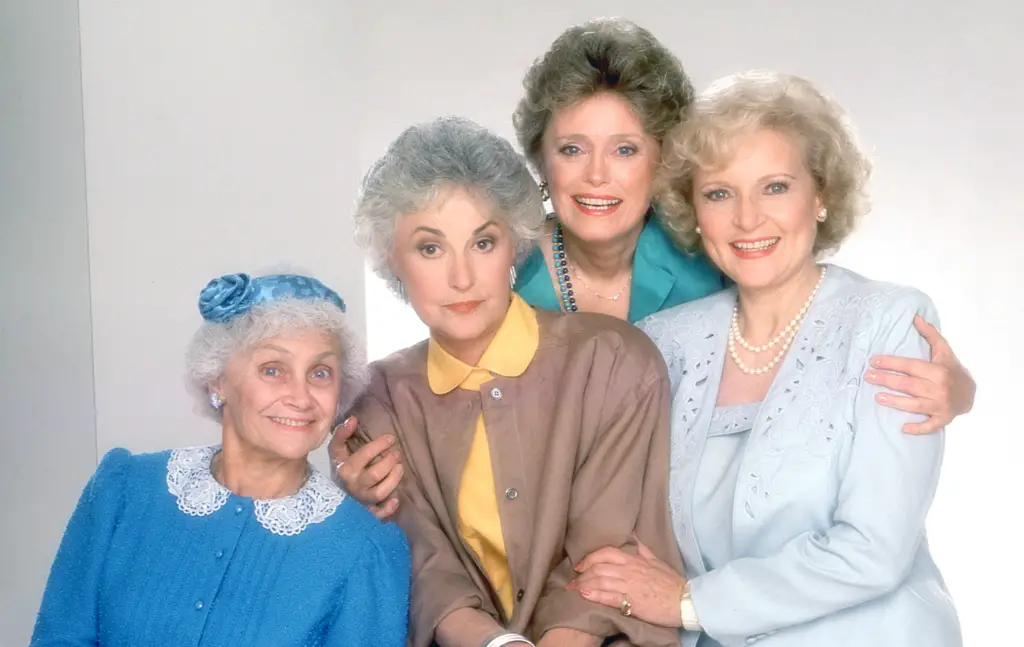
That distinctive 1950s Miami ranch house with its lanai and tropical landscaping represented freedom, friendship, and second acts for women of a certain age. The spacious living room where the women gathered for late-night cheesecake sessions, the kitchen where they shared meals and confidences, and the bedrooms decorated to reflect each distinct personality created a warm, inviting environment that millions wished they could visit. Dorothy’s no-nonsense practicality, Blanche’s Southern Belle glamour, Rose’s St. Olaf whimsy, and Sophia’s Sicilian sensibility all found expression in the eclectic decor that somehow blended into a cohesive whole.
The palm-print upholstery, wicker furniture, and pastel color scheme captured the essence of Miami retirement chic while creating a visual signature that remained consistent throughout the series’ run. Though the exterior shots featured a real house in Brentwood, California (not Miami), the interior soundstage set became one of television’s most recognizable living spaces, inspiring countless viewers to incorporate elements of its comfortable elegance into their own homes. The house’s open floor plan, which allowed for the easy flow of conversation and community, presaged modern design trends while the shared living arrangement offered an appealing alternative to traditional retirement options.
10. Frasier’s Seattle Apartment
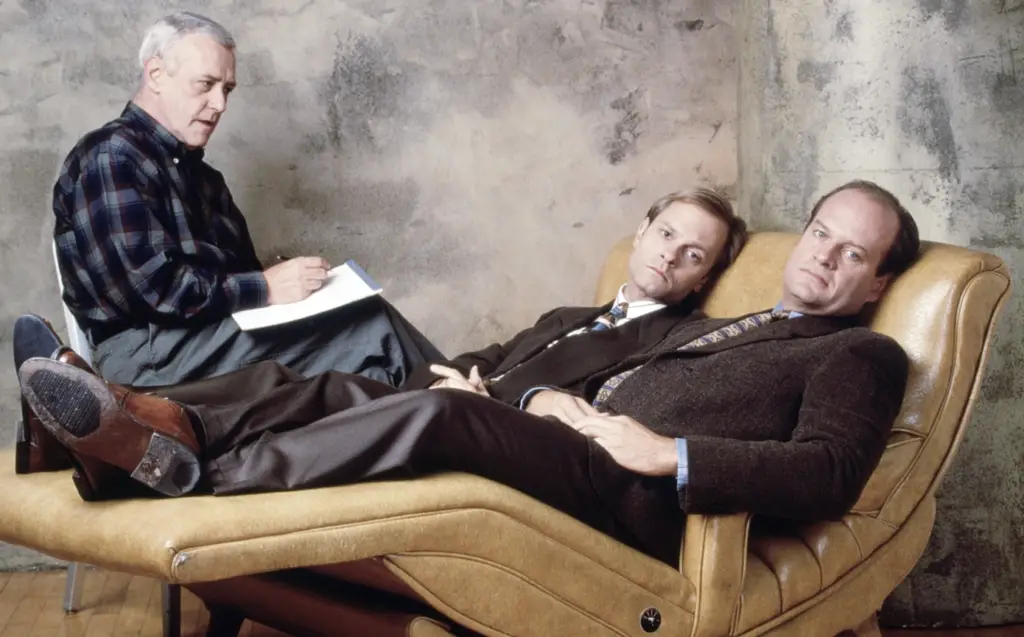
Dr. Frasier Crane’s luxurious Elliott Bay Towers apartment with its panoramic Seattle skyline view represented sophisticated urban living at its finest. The open concept living room with its baby grand piano, eclectic art collection, and that iconic Eames lounge chair created a space that perfectly reflected Frasier’s cultured yet slightly pretentious personality. The sleek, contemporary kitchen where Frasier attempted gourmet cooking, the dining area that hosted disastrous dinner parties, and the study filled with leather-bound books all projected a carefully curated aesthetic that influenced urban apartment design for years.
Martin’s worn recliner, deliberately clashing with the elegant decor, provided both visual humor and a grounding element in Frasier’s rarefied world. The apartment’s neutral palette, architectural flourishes, and thoughtful lighting created a showcase for Frasier’s art and antiques while establishing a visual signature that was instantly recognizable to viewers. Though the address and view were fictional (and the apartment’s spaciousness somewhat improbable by Seattle real estate standards), the design team created such a believable space that architectural magazines featured floor plans and design analyses of an apartment that existed only on a soundstage.
11. The Simpsons’ House on Evergreen Terrace
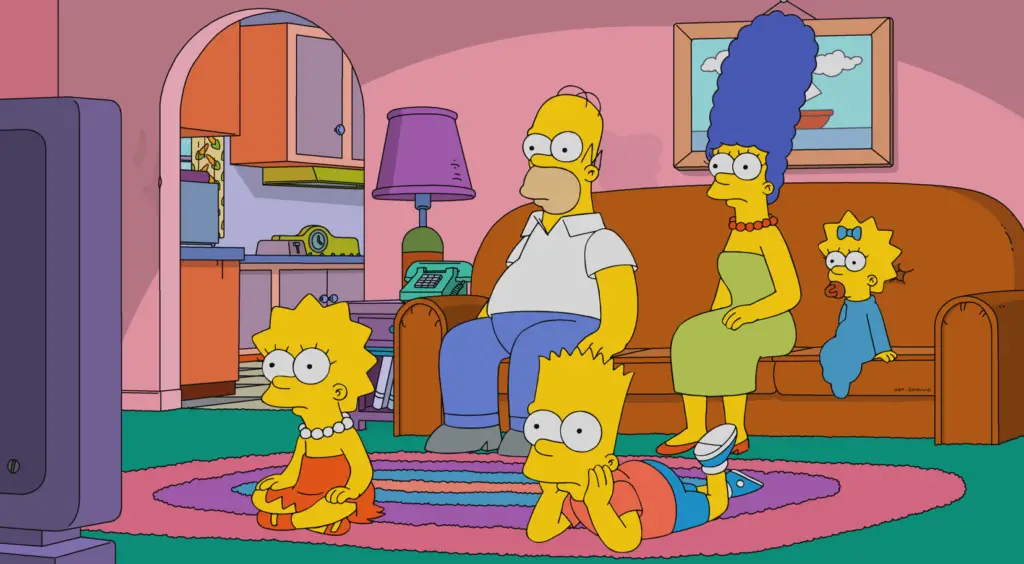
The modest two-story home at 742 Evergreen Terrace has become perhaps the most recognizable animated house in television history, its pink siding and attached garage instantly identifiable to generations of viewers. The living room with its sagging couch, the kitchen with its corn-cob curtains, and the dining room where the family gathers for meals represent the unvarnished reality of middle-class American life. Marge’s kitchen, always in some state of meal preparation, and Homer’s favorite spot on the living room couch have hosted thousands of family moments over the show’s record-breaking run.
Bart’s bedroom with its skateboard and troublemaking paraphernalia, Lisa’s thoughtfully decorated room reflecting her intellectual interests, and Maggie’s nursery complete the picture of a home that has evolved yet remained fundamentally unchanged for over three decades. The house’s architectural impossibilities (rooms that appear and disappear as needed by the plot) and flexible geography (the basement that sometimes exists) are part of its charm, reflecting the show’s playful relationship with reality. In 1997, a real-life replica of the Simpson home was built in Henderson, Nevada as a contest prize, demonstrating how thoroughly this fictional dwelling had entered American popular culture.
12. Carrington Mansion from “Dynasty”
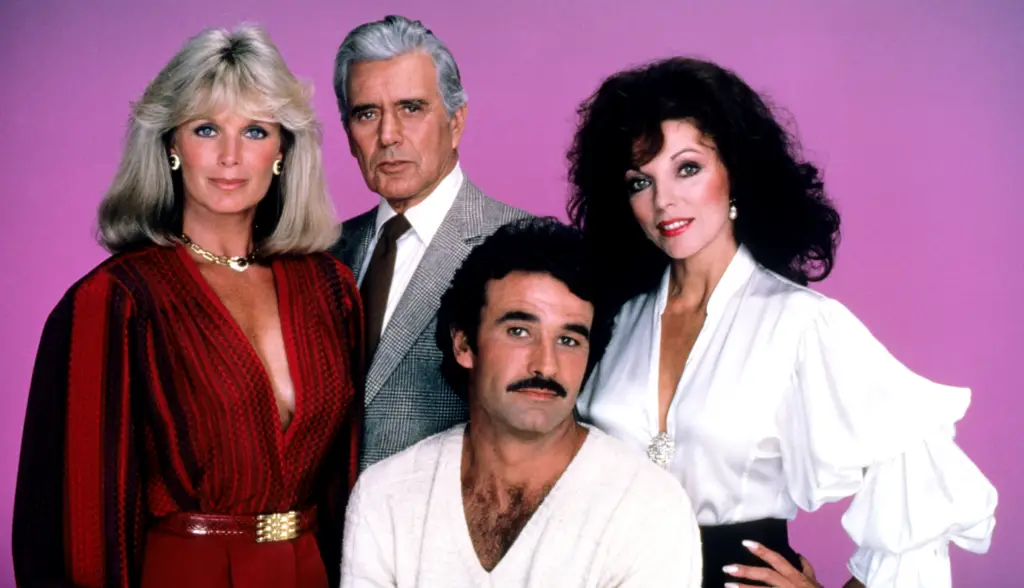
The massive Colorado mansion with its imposing stone facade and sprawling grounds represented the ultimate in 1980s excess and nouveau riche extravagance. The palatial entry hall with its double staircase, the formal living room where champagne flowed freely, and the wood-paneled library where Blake Carrington conducted business deals created settings for the show’s legendary confrontations and power plays. The master suite with its enormous canopy bed, luxurious private sitting room, and Alexis’s infamous walk-in closet (scene of many dramatic entrances) showcased a level of luxury that defined the decade’s fascination with wealth and status.
The mansion’s tennis courts, stables, swimming pools, and manicured gardens provided endless opportunities for glamorous gatherings and dramatic showdowns in the Colorado sunshine. Though the exterior shots featured the real Filoli Estate in Woodside, California (not Denver), the interiors were elaborate soundstage creations designed to project oil-wealth opulence through crystal chandeliers, gilt accents, museum-quality art, and plush furnishings. The Carrington mansion’s grandiose design influenced real estate development and interior design throughout the 1980s, establishing a visual shorthand for success that prioritized impressive scale and conspicuous consumption.
13. The Bates House from “Bates Motel”
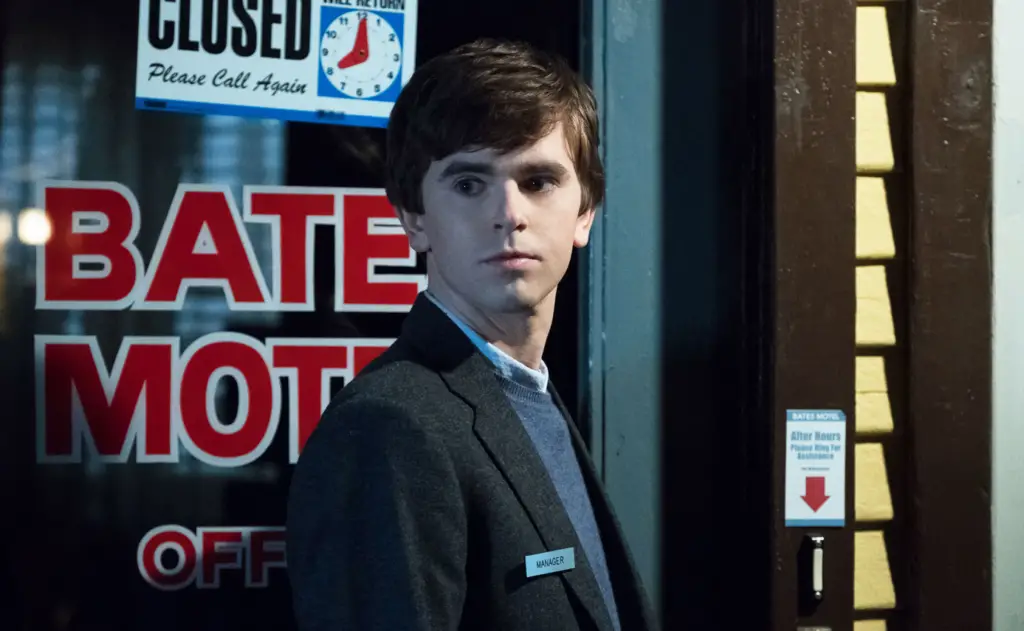
The imposing Victorian mansion perched ominously on the hill above the Bates Motel became television’s most recognized house of horrors, its distinctive architecture instantly triggering memories of Alfred Hitchcock’s original film. The meticulously recreated house, with its steep gables, wraparound porch, and second-floor window from which “Mother” frequently observed the goings-on below, loomed as a character in its own right throughout the series. The vintage kitchen where Norma prepared meals, the formal dining room rarely used for its intended purpose, and the staircase that played a crucial role in pivotal scenes all contributed to the house’s unsettling atmosphere.
Norman’s bedroom with its taxidermy specimens and boyish decor, the basement with its secrets, and “Mother’s” bedroom preserved like a shrine created living spaces that reflected the psychological complexity of the show’s characters. The production team built a full-scale replica of the original Psycho house in Aldergrove, British Columbia, creating a physical structure that actors could interact with rather than relying on soundstage interiors and facade exteriors. The house’s distinctive silhouette against the stormy Pacific Northwest sky became a visual signature for the series, demonstrating how architecture itself can evoke emotional responses and psychological states.
These fictional houses weren’t just backdrops for our favorite characters; they were spaces where we spent countless hours, witnessing life’s dramas and comedies unfold within their familiar walls. Whether modest or magnificent, practical or fantastical, these TV homes shaped our ideas about domestic life and offered windows into worlds both aspirational and relatable. Though we may have moved on to newer shows with different settings, these iconic houses remain in our hearts as places where, for a little while each week, we felt perfectly at home.

